The South Lake area had been surveyed in 1940 and found to be ideal for an airport and had since operated as a practice landing field. The pupils had to be bussed on a daily basis from the main station at Collins Bay. Once the decision had been made to transform the site, the contract was granted to A. J. Garvock of Ottawa and construction began in the fall. Lack of essential materials and labour difficulties caused a delay and in the spring, wet conditions caused more problems but by April work began in earnest. The following year, as the need for Fleet Air Arm pilots became more urgent, a two-story barrack was built to house up to 100 pupils.
The contract called for one hanger 130 foot square with a lean-to on the west side which would provide space for an observation tower, clerk’s rooms, workshop, instruction room, storage rooms and administration rooms. The whole building was covered with wooden shingles treated with green creosote and roofed with red asphalt.
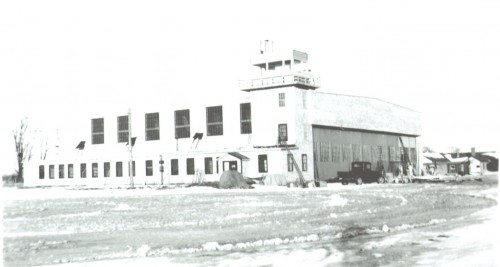
Hangar during construction Spring 1942 (Courtesy D. Truemner)
The living quarters consisted of one H-shaped building measuring 128 feet x 118 feet 9 inches situated slightly east of the hangars. The front section of the building contained four dormitories, each large enough to provide sleeping quarters in double-decker cots for twenty men. The back section of the building was divided into smaller rooms providing bedrooms and mess rooms for nine officers and eleven NCOs. The washrooms were situated on one side of the long hall which joined the two sleeping quarters, and on the other side was the airmen’s mess, the kitchen and refrigeration and storage rooms.
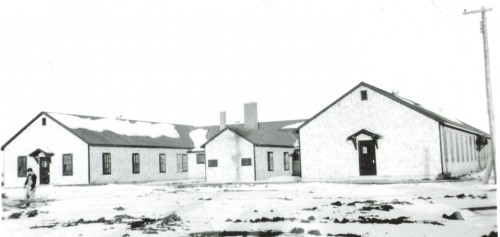
H-shaped building housing living quarters
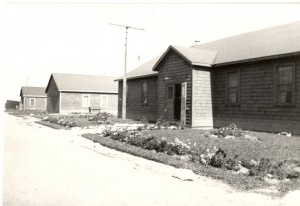
An airmen’s canteen was built across the road from the barracks, plus two classrooms – one for the Link Trainer practice.
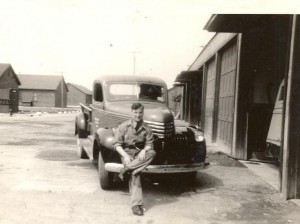
Jock Bunyon at the Transport Section on right side of entrance to the Gan airport.
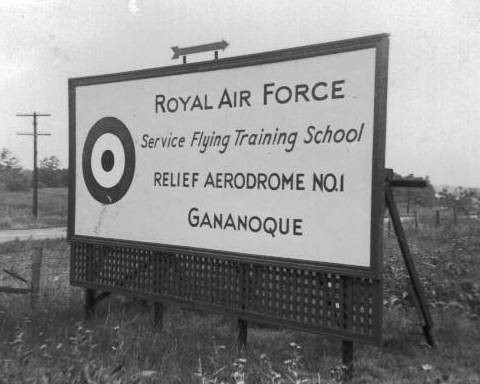
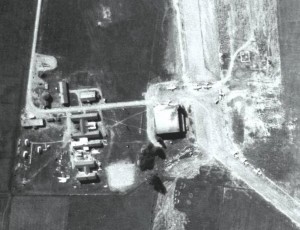
Aerial view shows the positioning of the buildings.
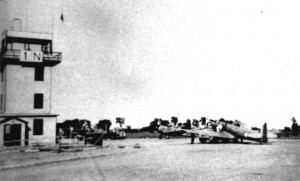
GANANOQUE STATION FULLY OPERATIONAL
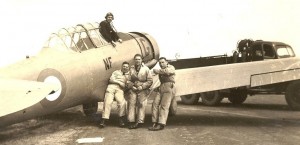
At “The Farm”
The pupils were being trained and now it was time to attend to the off-duty hours with some relaxation and entertainment, which included inter-mingling with the other sex. A dance committee was formed and dances began to be held in the recreation hall bi-monthly. No alcoholic drinks were served at the dances but the kitchen staff provided lunches which were enjoyed about 10.30.
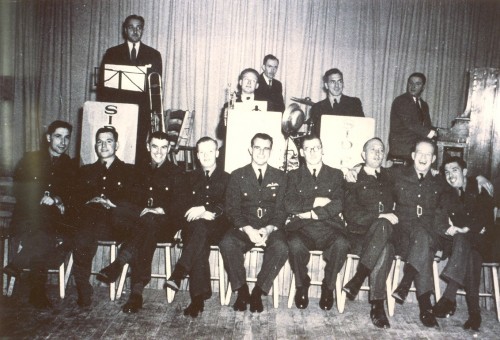
Airport Dance Committee with Sid Fox and his orchestra from Kingston.
At extreme right is Wilf Perkins who married and returned to live in Gananoque. Second from left is Bob Fidler of Bury, England, whose wife and son joined him in Gananoque.